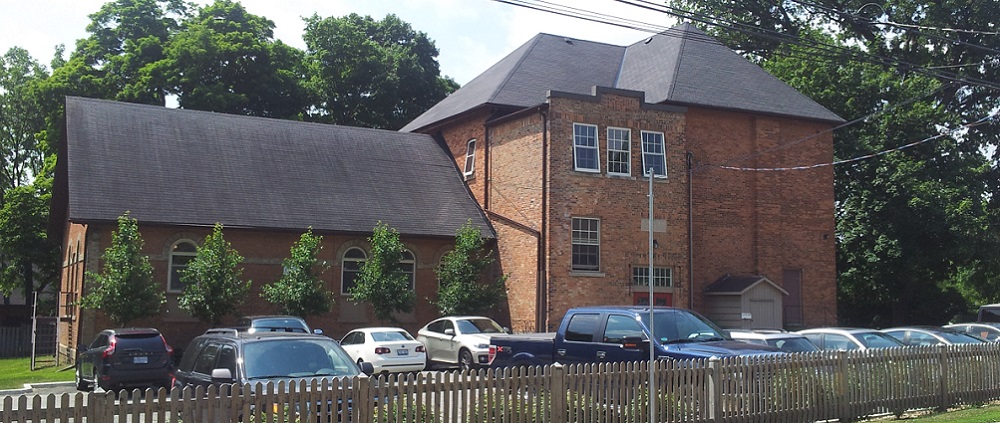About the School House
Over the recent years, The Old Markham High School was transformed into a dramatic office space, preserving and restoring architectural features that had been hidden under renovations for decades. The building dates from 1860, with additions in 1892 and c.1920.
The original Markham Village grammar school is the one story wing at the left side of the building. Its form is typical of the one-room schoolhouses of old Ontario. The round-headed windows, accented with ornamental brickwork, are typical of the Italianate architectural style that was very popular in the Markham area in the last quarter of the 19th century. Note that the windows have been shortened with the addition of wood panels at the bottom. The reason for this alteration was the raising of the floor level to match the later additions to the building.
The larger, two story front section of the old school has changed quite a lot from its original appearance. When the school was expanded in 1892, the addition was carried out in a late Victorian style characteristic of the same period. The windows were smaller and fewer in number than the existing windows. They had gently curving, arched tips and two over two panes. The building was crowned with a large louvered belfry topped with a steep pyramidal roof.
In the early 1920s, the old high school was modernized with larger, multi-paned windows and new boys and girls entrances on the sides. The alterations were so skilfully done that it is difficult to pick out where the original window openings were located.
